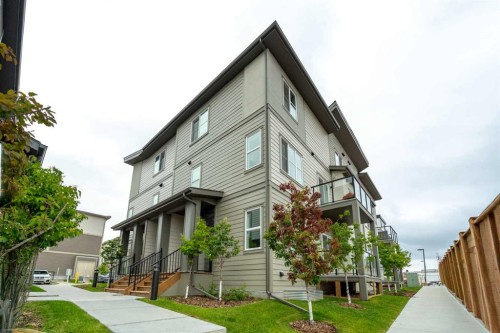



Gabriel Steier, Real Estate Agent




Gabriel Steier, Real Estate Agent

Phone: 403.253.1901
Mobile: 403.862.0389

504
1ST STREET WEST BOX 1242
COCHRANE,
AB
T4C 1B3
| Condo Fees: | $255.60 Monthly |
| No. of Parking Spaces: | 1 |
| Floor Space (approx): | 1262.00 Square Feet |
| Built in: | 2024 |
| Bedrooms: | 1+2 |
| Bathrooms (Total): | 2+0 |
| Zoning: | M-1 |
| Architectural Style: | [] |
| Association Fee Includes: | Amenities of HOA/Condo , Common Area Maintenance , Insurance , Professional Management , Reserve Fund Contributions , Snow Removal , Trash |
| Construction Materials: | [] , Stone , Stucco , Wood Frame |
| Cooling: | None |
| Exterior Features: | Balcony , Courtyard |
| Flooring: | Carpet , [] |
| Foundation Details: | Poured Concrete |
| Heating: | Forced Air , Natural Gas |
| Interior Features: | Breakfast Bar , Closet Organizers , Kitchen Island , No Animal Home , No Smoking Home , [] , Recessed Lighting , [] |
| Levels: | Two |
| Parking Features: | Single Garage Attached |
| Roof: | Asphalt Shingle |